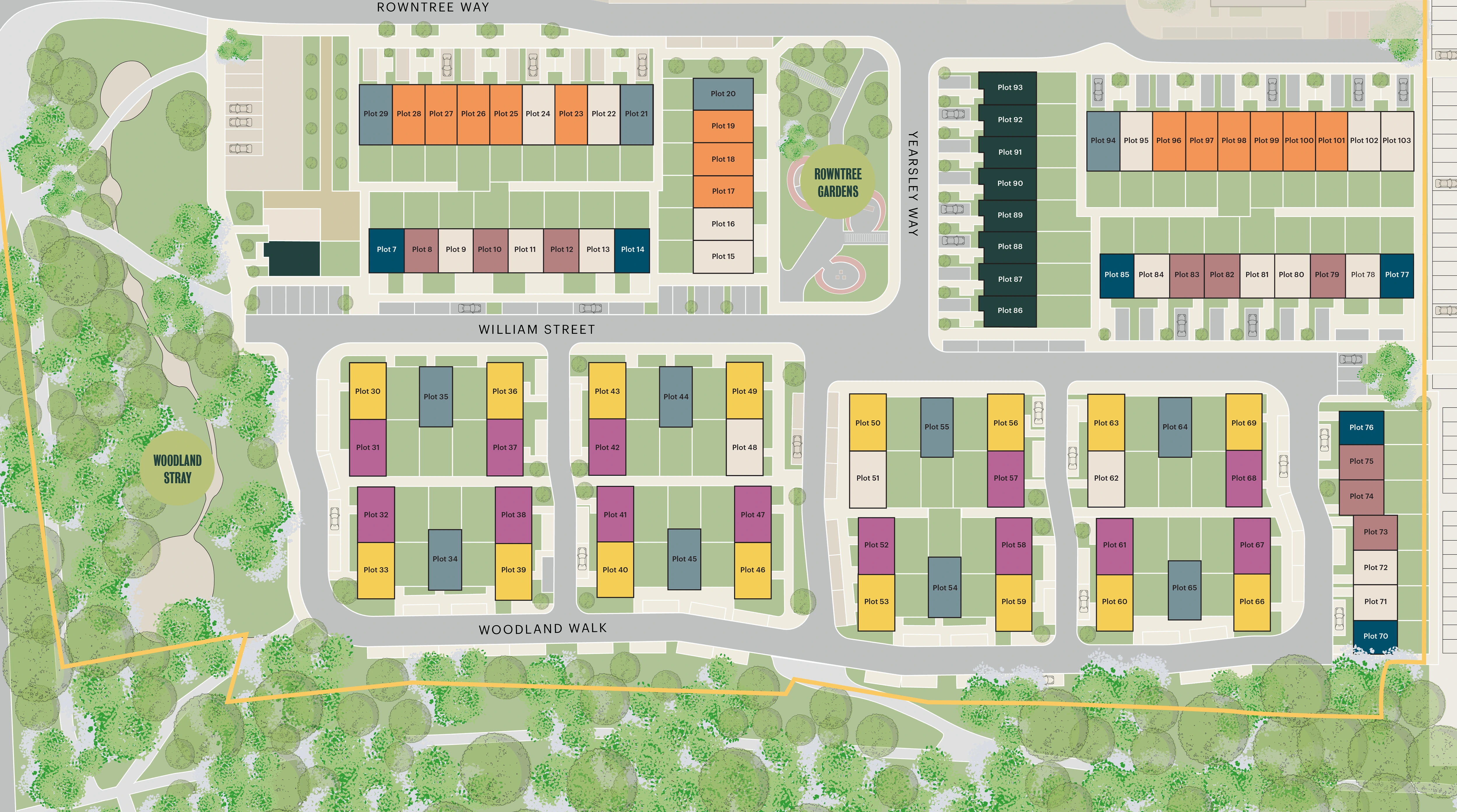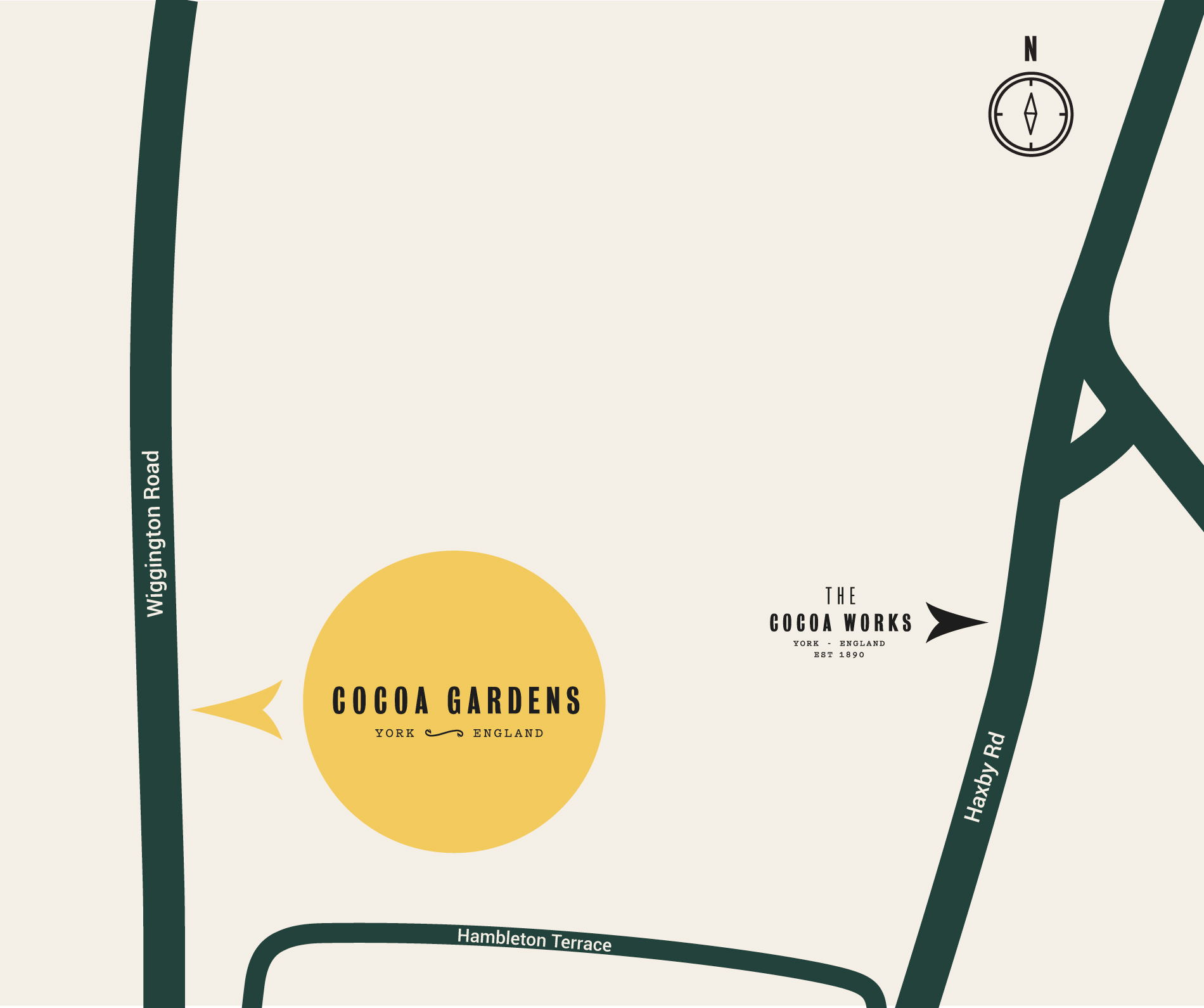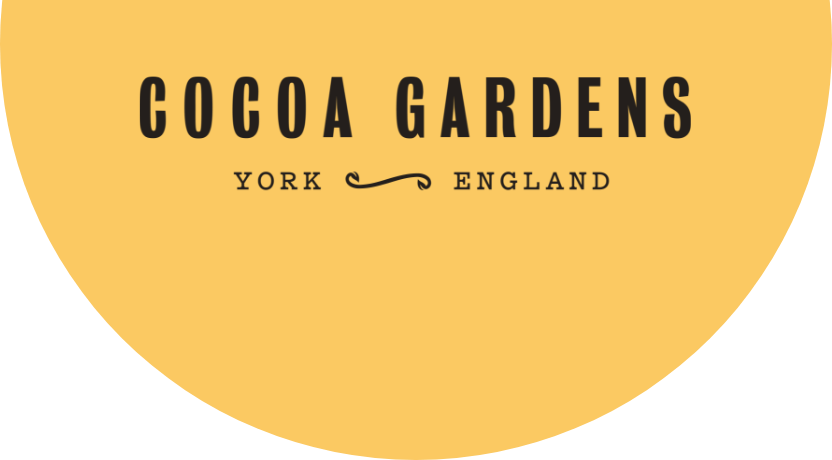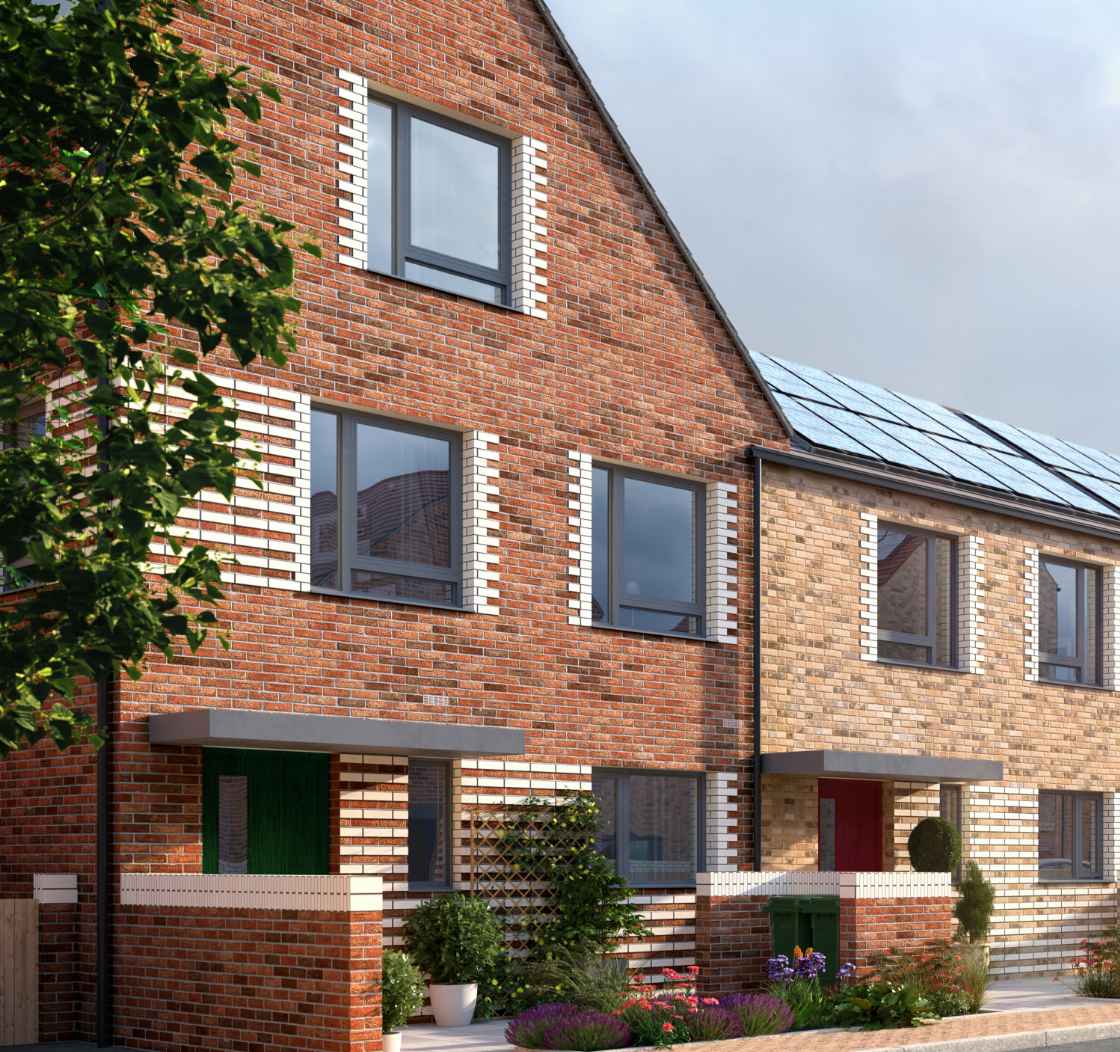Interactive Sitemap
Click on each plot to reveal its status and details

Plot 96
The Foss
Available Now
Shared Ownership
- 3 bedroom mid-terrace
- Minimum share price 25%
- Full purchase price £405,000
- Timber frame

Plot 98
The Foss
Available Now
Shared Ownership
- 3 bedroom mid-terrace
- Minimum share price 25%
- Full purchase price £405,000
- Timber frame

Plot 99
The Foss
Available Now
Shared Ownership
- 3 bedroom mid-terrace
- Minimum share price 25%
- Full purchase price £405,000
- Timber frame

-
The Ouse
2 bedroom house
Total internal area:
850 sq ft / 78.97 sq m -
The Foss
3 bedroom house
Total internal area:
1,080 sq ft / 100.34 sq m -
The Bootham
3 bedroom house
Total internal area:
1,091 sq ft / 101.36 sq m -
The Lendal
3 bedroom house
Total internal area:
1,094 sq ft / 101.64 sq m -
The Clifford
3 bedroom house
Total internal area:
1,125 sq ft / 104.52 sq m -
The Micklegate
4 bedroom house
Total internal area:
1,460 sq ft / 135.64 sq m -
The Walmgate
4 bedroom house
Total internal area:
1,410 sq ft / 130.99 sq m
AVAILABILITY
-
Plot
House Type
Internal Area
Bedrooms
Description
Price
View
-
- Plot 73
- The Ouse
- 850 sq ft / 78.97 sq m
- 2 Bedrooms
- Mid-terrace
- Price: £340,000
- View Property
-
- Plot 79
- The Ouse
- 850 sq ft / 78.97 sq m
- 2 Bedrooms
- Mid-terrace
- Price: £340,000
- View Property
-
- Plot 82
- The Ouse
- 850 sq ft / 78.97 sq m
- 2 Bedrooms
- Mid-terrace
- Price: SOLD
- View Property
-
- Plot 17
- The Foss
- 1,080 sq ft / 100.34 sq m
- 3 Bedrooms
- Mid-terrace
- Price: SOLD
- View Property
-
- Plot 23
- The Foss
- 1,080 sq ft / 100.34 sq m
- 3 Bedrooms
- Mid-terrace
- Price: SOLD
- View Property
-
- Plot 100
- The Foss
- 1,080 sq ft / 100.34 sq m
- 3 Bedrooms
- Mid-terrace
- Price: SOLD
- View Property
-
- Plot 101
- The Foss
- 1,080 sq ft / 100.34 sq m
- 3 Bedrooms
- Mid-terrace
- Price: £405,000
- View Property
-
- Plot 70
- The Bootham
- 1,091 sq ft / 101.36 sq m
- 3 Bedrooms
- End of terrace
- Price: £420,000
- View Property
-
- Plot 76
- The Bootham
- 1,091 sq ft / 101.36 sq m
- 3 Bedrooms
- End of terrace
- Price: £420,000
- View Property
-
- Plot 85
- The Bootham
- 1,091 sq ft / 101.36 sq m
- 3 Bedrooms
- End of terrace
- Price: £420,000
- View Property
-
- Plot 31
- The Clifford
- 1,125 sq ft / 104.52 sq m
- 3 Bedrooms
- Semi detached
- Price: SOLD
- View Property
-
- Plot 32
- The Clifford
- 1,125 sq ft / 104.52 sq m
- 3 Bedrooms
- Semi detached
- Price: SOLD
- View Property
-
- Plot 38
- The Clifford
- 1,125 sq ft / 104.52 sq m
- 3 Bedrooms
- Semi detached
- Price: SOLD
- View Property
-
- Plot 42
- The Clifford
- 1,125 sq ft / 104.52 sq m
- 3 Bedrooms
- Semi detached
- Price: SOLD
- View Property
-
- Plot 47
- The Clifford
- 1,125 sq ft / 104.52 sq m
- 3 Bedrooms
- Semi detached
- Price: £440,000
- View Property
-
- Plot 52
- The Clifford
- 1,125 sq ft / 104.52 sq m
- 3 Bedrooms
- Semi detached
- Price: £440,000
- View Property
-
- Plot 68
- The Clifford
- 1,125 sq ft / 104.52 sq m
- 3 Bedrooms
- Semi detached
- Price: £440,000
- View Property
-
- Plot 20
- The Lendal
- 1,094 sq ft / 101.64 sq m
- 3 Bedrooms
- End of terrace
- Price: SOLD
- View Property
-
- Plot 35
- The Lendal
- 1,094 sq ft / 101.64 sq m
- 3 Bedrooms
- Detached
- Price: £450,000
- View Property
-
- Plot 34
- The Lendal
- 1,094 sq ft / 101.64 sq m
- 3 Bedrooms
- Detached
- Price: SOLD
- View Property
-
- Plot 44
- The Lendal
- 1,094 sq ft / 101.64 sq m
- 3 Bedrooms
- Detached
- Price: £450,000
- View Property
-
- Plot 45
- The Lendal
- 1,094 sq ft / 101.64 sq m
- 3 Bedrooms
- Detached
- Price: £450,000
- View Property
-
- Plot 54
- The Lendal
- 1,094 sq ft / 101.64 sq m
- 3 Bedrooms
- Detached
- Price: SOLD
- View Property
-
- Plot 94
- The Lendal
- 1,094 sq ft / 101.64 sq m
- 3 Bedrooms
- Detached
- Price: £450,000
- View Property
-
- Plot 39
- The Micklegate
- 1,460 sq ft / 135.64 sq m
- 4 Bedrooms
- Semi detached
- Price: SOLD
- View Property
-
- Plot 40
- The Micklegate
- 1,460 sq ft / 135.64 sq m
- 4 Bedrooms
- Semi detached
- Price: £550,000
- View Property
-
- Plot 43
- The Micklegate
- 1,460 sq ft / 135.64 sq m
- 4 Bedrooms
- Semi detached
- Price: £550,000
- View Property
-
- Plot 46
- The Micklegate
- 1,460 sq ft / 135.64 sq m
- 4 Bedrooms
- Semi detached
- Price: £550,000
- View Property
-
- Plot 49
- The Micklegate
- 1,460 sq ft / 135.64 sq m
- 4 Bedrooms
- Semi detached
- Price: £550,000
- View Property
-
- Plot 50
- The Micklegate
- 1,460 sq ft / 135.64 sq m
- 4 Bedrooms
- Semi detached
- Price: £550,000
- View Property
-
- Plot 53
- The Micklegate
- 1,460 sq ft / 135.64 sq m
- 4 Bedrooms
- Semi detached
- Price: £550,000
- View Property
-
- Plot 59
- The Micklegate
- 1,460 sq ft / 135.64 sq m
- 4 Bedrooms
- Semi detached
- Price: SOLD
- View Property
-
- Plot 60
- The Micklegate
- 1,460 sq ft / 135.64 sq m
- 4 Bedrooms
- Semi detached
- Price: £550,000
- View Property
-
- Plot 86
- The Walmgate
- 1,410 sq ft / 130.99 sq m
- 4 Bedrooms
- End Terrace
- Price: £560,000
- View Property
-
- Plot 87
- The Walmgate
- 1,410 sq ft / 130.99 sq m
- 4 Bedrooms
- Mid Terrace
- Price: £560,000
- View Property
-
- Plot 89
- The Walmgate
- 1,410 sq ft / 130.99 sq m
- 4 Bedrooms
- Mid Terrace
- Price: £560,000
- View Property
-
Plot
House Type
Internal Area
Bedrooms
Description
Price
View
-
- Plot 73
- The Ouse
- 850 sq ft / 78.97 sq m
- 2 Bedrooms
- Mid-terrace
- Price: £340,000
- View Property
-
- Plot 79
- The Ouse
- 850 sq ft / 78.97 sq m
- 2 Bedrooms
- Mid-terrace
- Price: £340,000
- View Property
-
- Plot 82
- The Ouse
- 850 sq ft / 78.97 sq m
- 2 Bedrooms
- Mid-terrace
- Price: SOLD
- View Property
-
- Plot 17
- The Foss
- 1,080 sq ft / 100.34 sq m
- 3 Bedrooms
- Mid-terrace
- Price: SOLD
- View Property
-
- Plot 23
- The Foss
- 1,080 sq ft / 100.34 sq m
- 3 Bedrooms
- Mid-terrace
- Price: SOLD
- View Property
-
- Plot 100
- The Foss
- 1,080 sq ft / 100.34 sq m
- 3 Bedrooms
- Mid-terrace
- Price: SOLD
- View Property
-
- Plot 101
- The Foss
- 1,080 sq ft / 100.34 sq m
- 3 Bedrooms
- Mid-terrace
- Price: £405,000
- View Property
-
- Plot 70
- The Bootham
- 1,091 sq ft / 101.36 sq m
- 3 Bedrooms
- End of terrace
- Price: £420,000
- View Property
-
- Plot 76
- The Bootham
- 1,091 sq ft / 101.36 sq m
- 3 Bedrooms
- End of terrace
- Price: £420,000
- View Property
-
- Plot 85
- The Bootham
- 1,091 sq ft / 101.36 sq m
- 3 Bedrooms
- End of terrace
- Price: £420,000
- View Property
-
- Plot 31
- The Clifford
- 1,125 sq ft / 104.52 sq m
- 3 Bedrooms
- Semi detached
- Price: SOLD
- View Property
-
- Plot 32
- The Clifford
- 1,125 sq ft / 104.52 sq m
- 3 Bedrooms
- Semi detached
- Price: SOLD
- View Property
-
- Plot 38
- The Clifford
- 1,125 sq ft / 104.52 sq m
- 3 Bedrooms
- Semi detached
- Price: SOLD
- View Property
-
- Plot 42
- The Clifford
- 1,125 sq ft / 104.52 sq m
- 3 Bedrooms
- Semi detached
- Price: SOLD
- View Property
-
- Plot 47
- The Clifford
- 1,125 sq ft / 104.52 sq m
- 3 Bedrooms
- Semi detached
- Price: £440,000
- View Property
-
- Plot 52
- The Clifford
- 1,125 sq ft / 104.52 sq m
- 3 Bedrooms
- Semi detached
- Price: £440,000
- View Property
-
- Plot 68
- The Clifford
- 1,125 sq ft / 104.52 sq m
- 3 Bedrooms
- Semi detached
- Price: £440,000
- View Property
-
- Plot 20
- The Lendal
- 1,094 sq ft / 101.64 sq m
- 3 Bedrooms
- End of terrace
- Price: SOLD
- View Property
-
- Plot 35
- The Lendal
- 1,094 sq ft / 101.64 sq m
- 3 Bedrooms
- Detached
- Price: £450,000
- View Property
-
- Plot 34
- The Lendal
- 1,094 sq ft / 101.64 sq m
- 3 Bedrooms
- Detached
- Price: SOLD
- View Property
-
- Plot 44
- The Lendal
- 1,094 sq ft / 101.64 sq m
- 3 Bedrooms
- Detached
- Price: £450,000
- View Property
-
- Plot 45
- The Lendal
- 1,094 sq ft / 101.64 sq m
- 3 Bedrooms
- Detached
- Price: £450,000
- View Property
-
- Plot 54
- The Lendal
- 1,094 sq ft / 101.64 sq m
- 3 Bedrooms
- Detached
- Price: SOLD
- View Property
-
- Plot 94
- The Lendal
- 1,094 sq ft / 101.64 sq m
- 3 Bedrooms
- Detached
- Price: £450,000
- View Property
-
- Plot 39
- The Micklegate
- 1,460 sq ft / 135.64 sq m
- 4 Bedrooms
- Semi detached
- Price: SOLD
- View Property
-
- Plot 40
- The Micklegate
- 1,460 sq ft / 135.64 sq m
- 4 Bedrooms
- Semi detached
- Price: £550,000
- View Property
-
- Plot 43
- The Micklegate
- 1,460 sq ft / 135.64 sq m
- 4 Bedrooms
- Semi detached
- Price: £550,000
- View Property
-
- Plot 46
- The Micklegate
- 1,460 sq ft / 135.64 sq m
- 4 Bedrooms
- Semi detached
- Price: £550,000
- View Property
-
- Plot 49
- The Micklegate
- 1,460 sq ft / 135.64 sq m
- 4 Bedrooms
- Semi detached
- Price: £550,000
- View Property
-
- Plot 50
- The Micklegate
- 1,460 sq ft / 135.64 sq m
- 4 Bedrooms
- Semi detached
- Price: £550,000
- View Property
-
- Plot 53
- The Micklegate
- 1,460 sq ft / 135.64 sq m
- 4 Bedrooms
- Semi detached
- Price: £550,000
- View Property
-
- Plot 59
- The Micklegate
- 1,460 sq ft / 135.64 sq m
- 4 Bedrooms
- Semi detached
- Price: SOLD
- View Property
-
- Plot 60
- The Micklegate
- 1,460 sq ft / 135.64 sq m
- 4 Bedrooms
- Semi detached
- Price: £550,000
- View Property
-
- Plot 86
- The Walmgate
- 1,410 sq ft / 130.99 sq m
- 4 Bedrooms
- End Terrace
- Price: £560,000
- View Property
-
- Plot 87
- The Walmgate
- 1,410 sq ft / 130.99 sq m
- 4 Bedrooms
- Mid Terrace
- Price: £560,000
- View Property
-
- Plot 89
- The Walmgate
- 1,410 sq ft / 130.99 sq m
- 4 Bedrooms
- Mid Terrace
- Price: £560,000
- View Property
GET IN TOUCH
TO FIND OUT MORE AND BOOK A VIEWING
The first homes at Cocoa Gardens are now ready to move in.
Please complete the form below to find out more and book a viewing.
Our marketing suite and show homes are now open, 7 days per week, 10am to 5pm.
01904 929153
Cocoa Gardens
Cocoa Gardens Marketing Suite,
1e Rowntree Way, York
YO31 8AP
Cocoa Gardens Marketing Suite,
1e Rowntree Way, York
YO31 8AP










