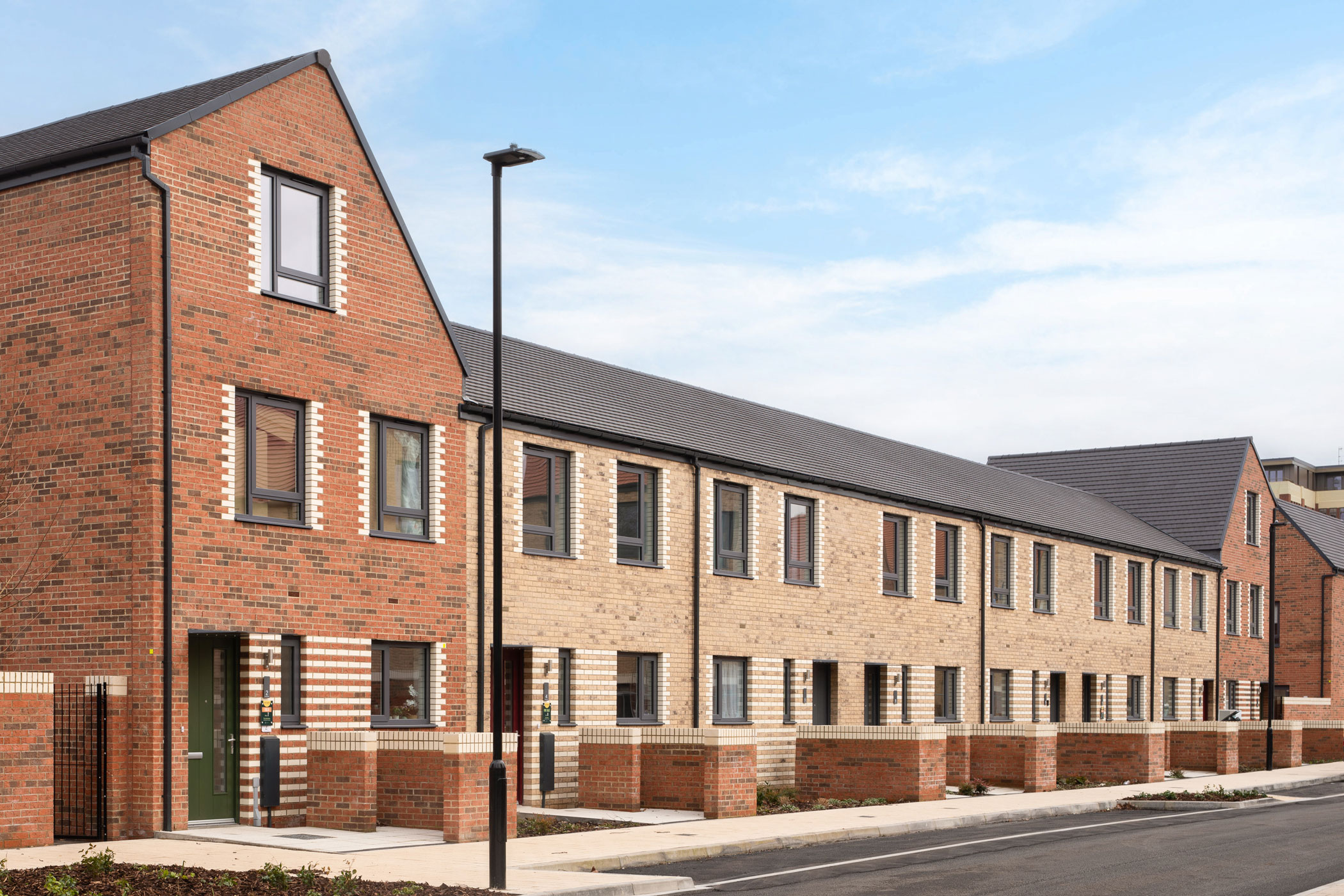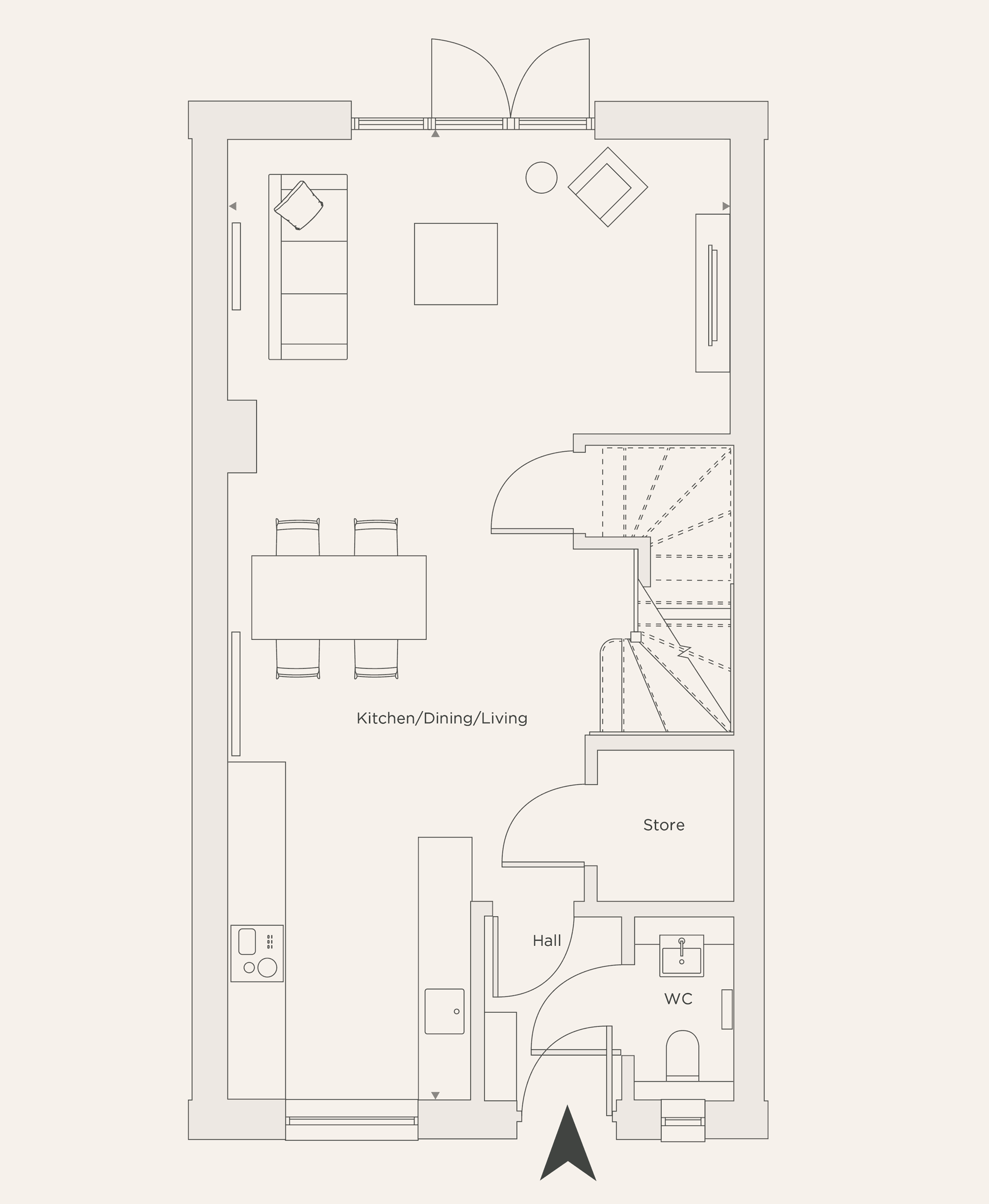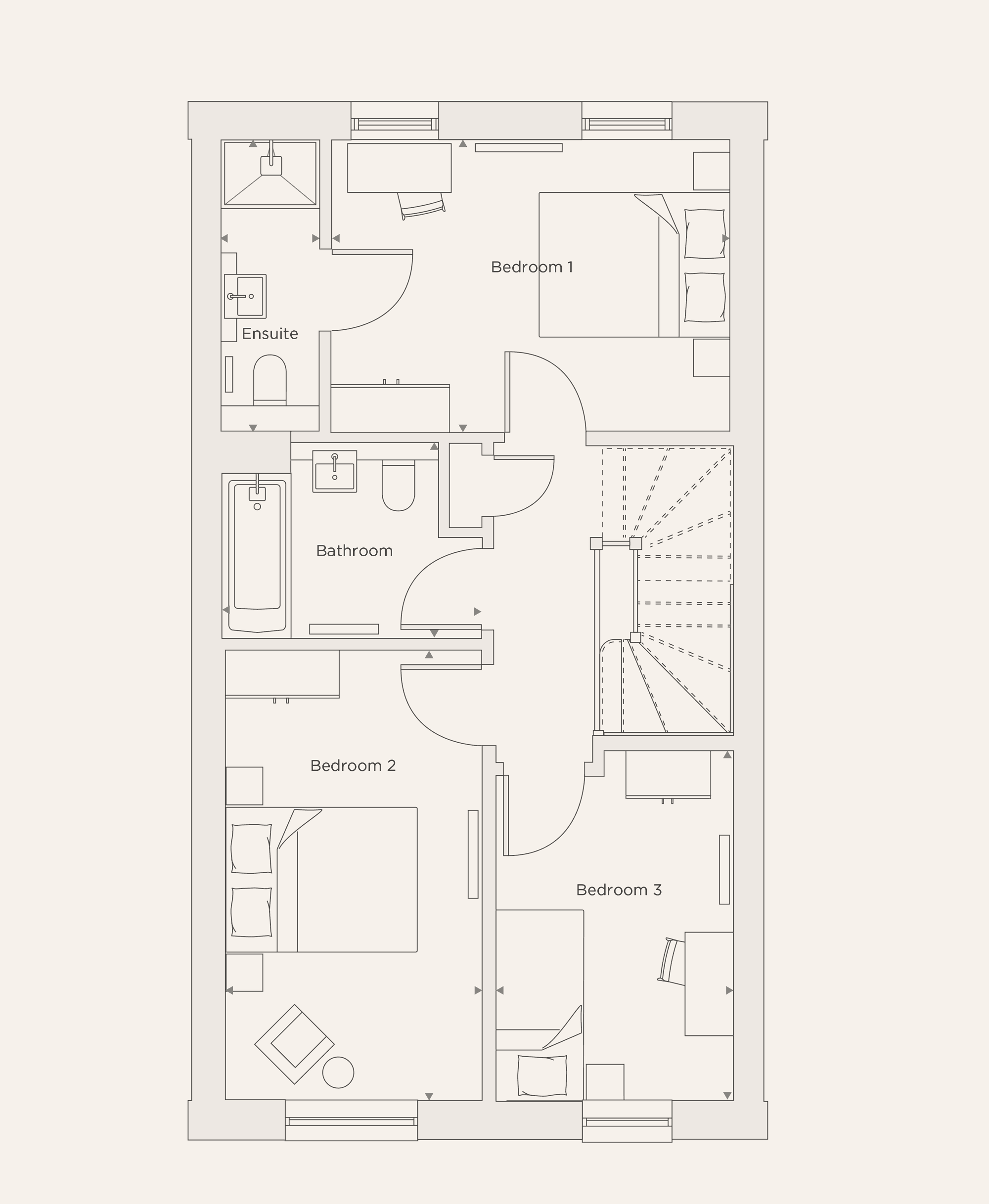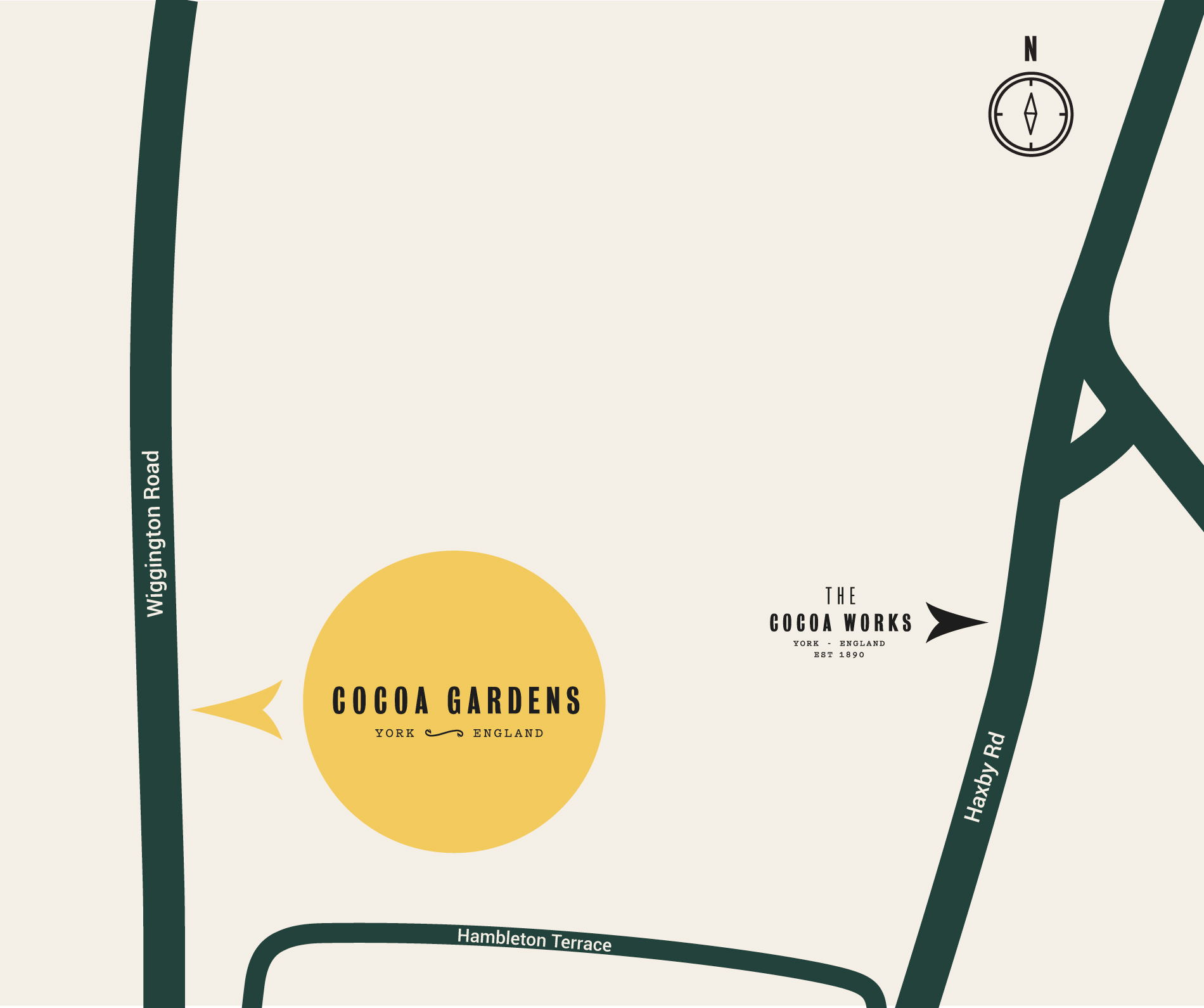PLOT 26 - The Foss
1066 sq ft / 99 sq m
Sold
£22,250 deposit contribution*

The Foss is a three-bedroom home benefitting from an open-plan layout to the ground floor as well as a generously sized storage cupboard. The main bedroom includes an ensuite and the third bedroom is an ideal home-working space.
- three
- two
Timber frame and PV panels on selected plots
* only available on this plot

- Kitchen/Dining/Living 16' 10" x 32' 1" / 5.13m x 9.78m

- Bedroom
1 16' 10" x 32' 1" / 5.13m x 9.78m - Bedroom
2 8' 7" x 15' 1" / 2.61m x 4.59m - Bedroom
3 7' 9" x 11' 9" / 2.37m x 3.58m - Bathroom 7' 3" x 6' 6" / 2.21m x 1.99m
- Ensuite 3' 3" x 9' 9" / 1.00m x 2.97m
DOWNLOAD FLOORPLAN
DOWNLOAD SPECIFICATION
Floor plans are not to scale. Measurements are approximate and for guidance only.





